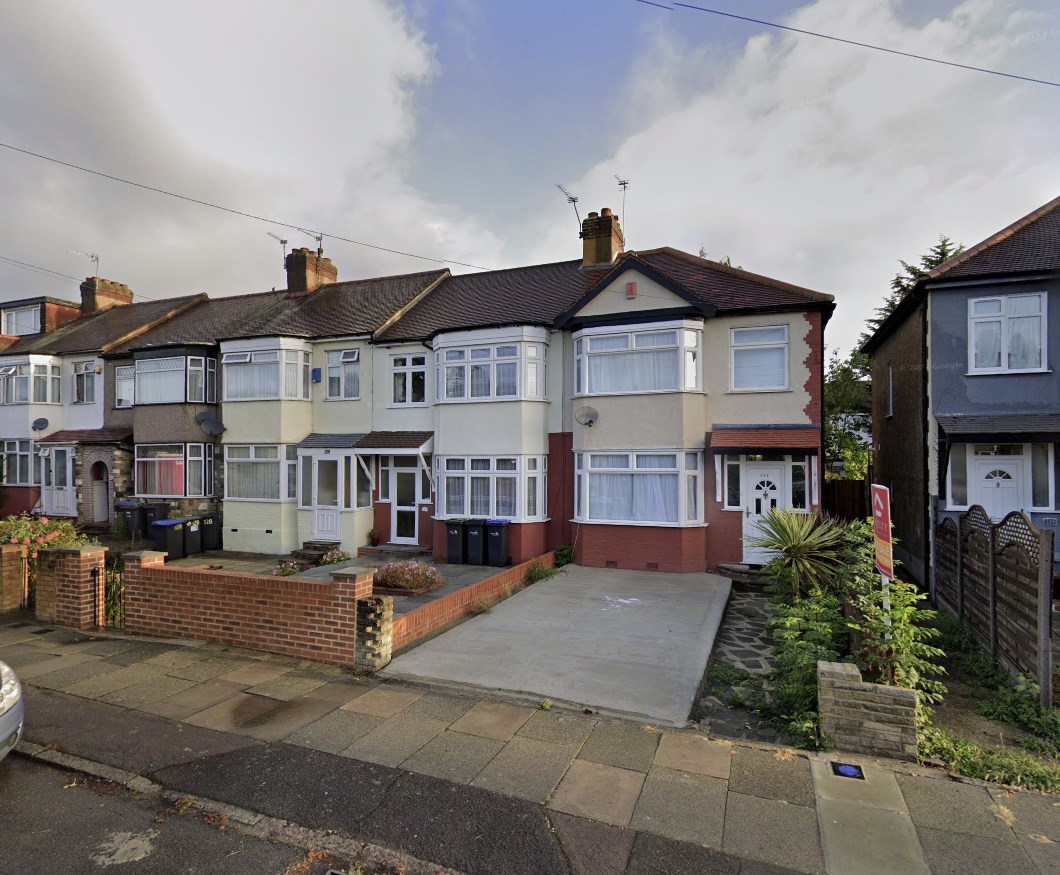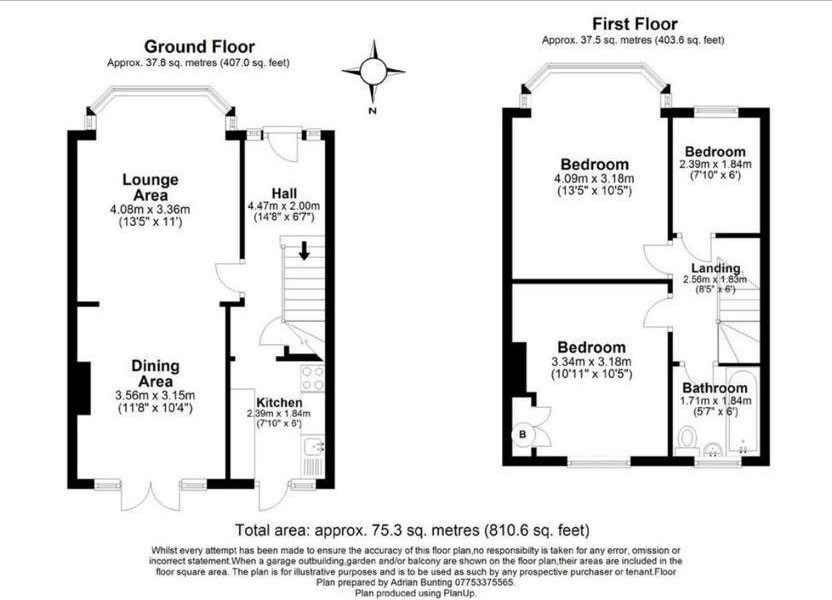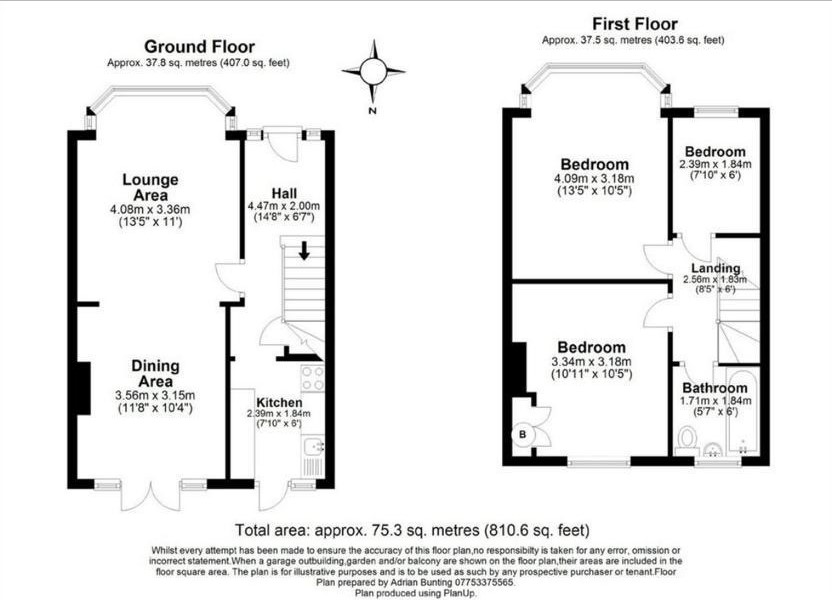 Tel: 020 7112 8798
Tel: 020 7112 8798
Addison Road, Enfield, EN3
Sold STC - Freehold - £350,000

3 Bedrooms, 2 Receptions, 1 Bathroom, House, Freehold
This is a great opportunity to buy a 3 bedroom 2 reception room house on Addision Road.
Property details:
entrance-reception hall:
14' x 5' 5" (4.27m x 1.65m) (narrowing to 2'10) Laminated flooring, radiator, stairs to the first floor landing, under stair storage cupboard and access leading into the lounge and kitchen.
Lounge:
14' x 10' (4.27m x 3.05m) (into bay) Laminated flooring, radiator, telephone point, bay double glazed window to front aspect and open access to dining area.
Dining area:
12' x 10' 5" (3.66m x 3.18m) Laminated wooden flooring, gas fire and double glazed doors leading onto the patio.
Kitchen:
7' 10" x 6' (2.39m x 1.83m) Rage of fitted units to base & eye level with worktop surfaces, cooker point, one and half bowl sink unit with mixer taps, plumbed for washing machine, display cabinet, tiled flooring, tiled walls and double glazed door leading onto patio and garden.
First floor landing:
Access to the loft area, laminated flooring and doors leading to all bedrooms and bathroom.
Bedroom one:
14' x 10' 5" (4.27m x 3.18m) (into bay) Laminated flooring, radiator and double glazed bay window to front aspect.
Bedroom two:
10' 5" x 9' 5" (3.18m x 2.87m) Laminated flooring, radiator, double glazed window to rear aspect and built-in cupboard using gas boiler servicing gas central heating and domestic water.
Bedroom three:
8' 5" x 6' (2.57m x 1.83m) Radiator, laminated flooring and double glazed window to front aspect.
Bathroom:
Comprising panelled bath with mixer taps, low flush wc, pedestal wash basin, radiator and double glazed window to rear aspect.
Exterior:
front:
Off street parking for a number of vehicles.
Rear:
Paved patio area leading to the lawn area, flower borders, shrub borders, exterior tap and sheds.
Additional information:
In our opinion the property is an ideal first time purchase or indeed rental investment & also for a growing family wishing to up scale, with further scope to be extended to the ground floor and loft area "subject to planning permissions and building regulations" in making a ground floor wc spacious, kitchen family room and additional bedroom with en-suite into the loft area, hence we recommend viewing and in our opinion an excellent opportunity with the property being located within the popular residential turning.
The property is within access to public transport links of bus routes, trains station of Brimsdown, allowing access to London's Liverpool Street Station with tube underground connection at Tottenham Hale, Victoria Line, schooling for all ages, nearby retail parks with its high street retailers of supermarkets, food chains, cinema, gyms and to the popular Enfield Town amenities.

517 Hertford Road<br>Enfield<br>London<br>EN3 5UA
