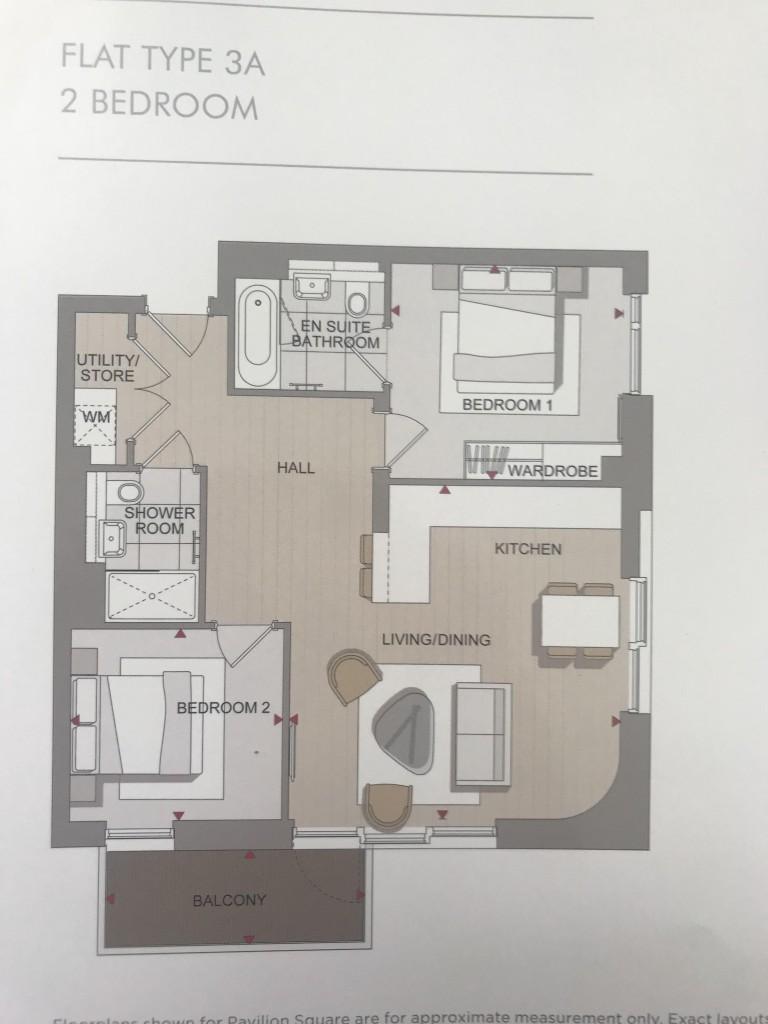 Tel: 020 7112 8798
Tel: 020 7112 8798
Tyger House, New Warren Lane, London, SE18
For Sale - Leasehold - £565,000
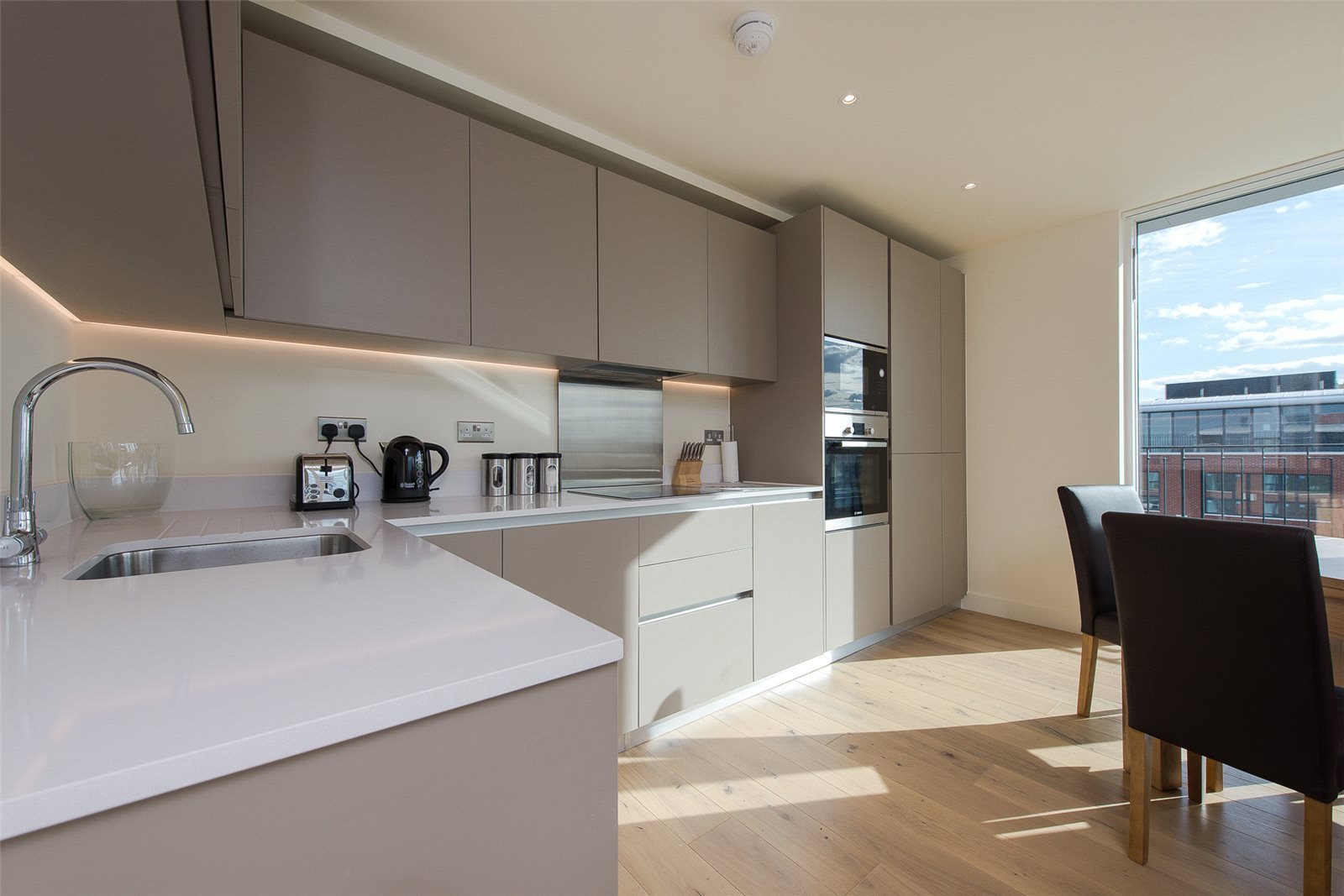
2 Bedrooms, 1 Reception, 2 Bathrooms, Flat, Leasehold
This stunning two double bedroom two bathroom property in Pavilion Square is the apartment directly above the spa and gym area so you just need to go downstairs. The property is on the 4th floor with river views and has a private balcony, set around a central courtyard with thoughtful landscaping.
The apartment has high specification with river views all around and ultra-modern interiors. In keeping with the heritage of the building, the living space features engineered timber wood flooring, kitchen worktops are of composite stone and the bathroom has a contemporary finish.
Within the development there are landscaped courtyards for residents to enjoy and access to a residents only gym with 24 Hour concierge.
Total area: 756 Sqft
Closest station: Woolwich Arsenal 5 minutes walk (0.2 miles)
- New Build Apartment
- Two Double Bedrooms
- Two Luxury Bathrooms
- 24 Hour Concierge
- Residents only gym, swimming pool, jacuzzi, steam room and sauna
- 4th floor with river views
- Kitchen-Diner
- On-site Cinema
- En-suite bathroom
- Mobile video entry system
- 999 Year long lease
- Approx £3000 per annum service charge
- £400 per annum ground rent
Property is currently tenanted generating a rental income of £2000.00 pcm but can also be vacant upon request.
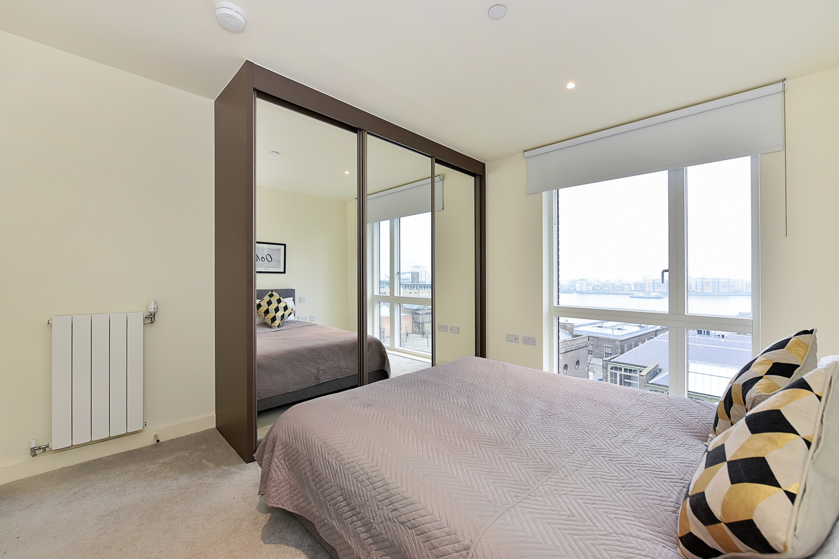
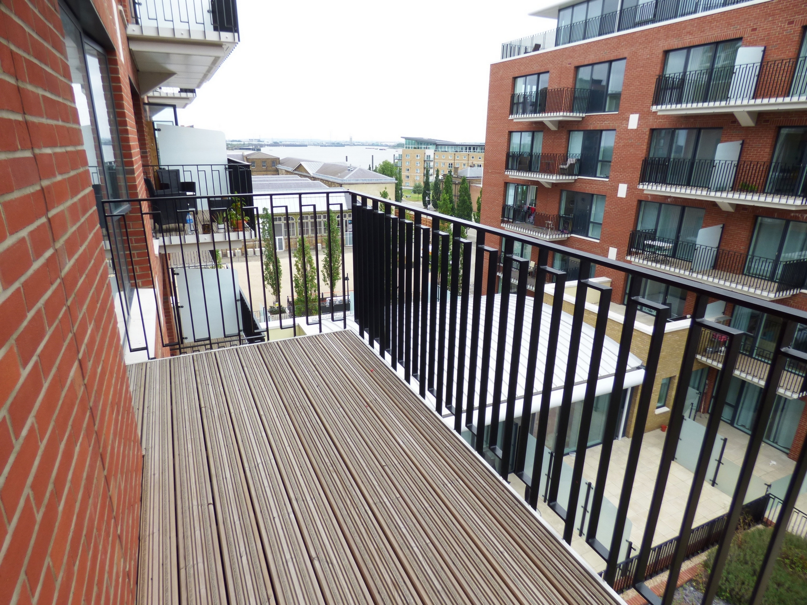
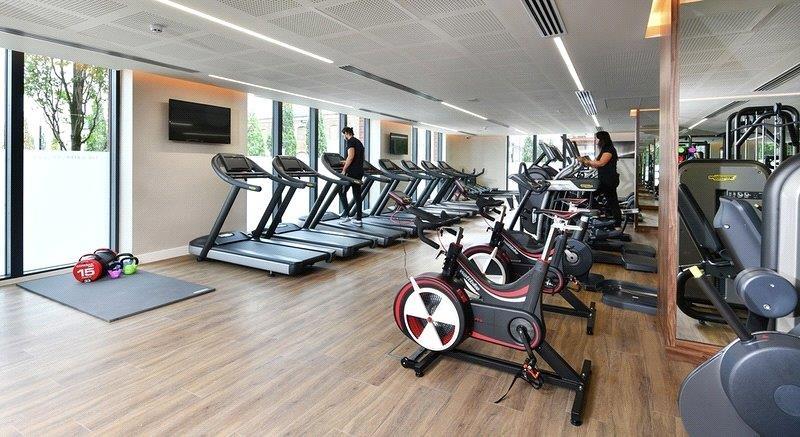
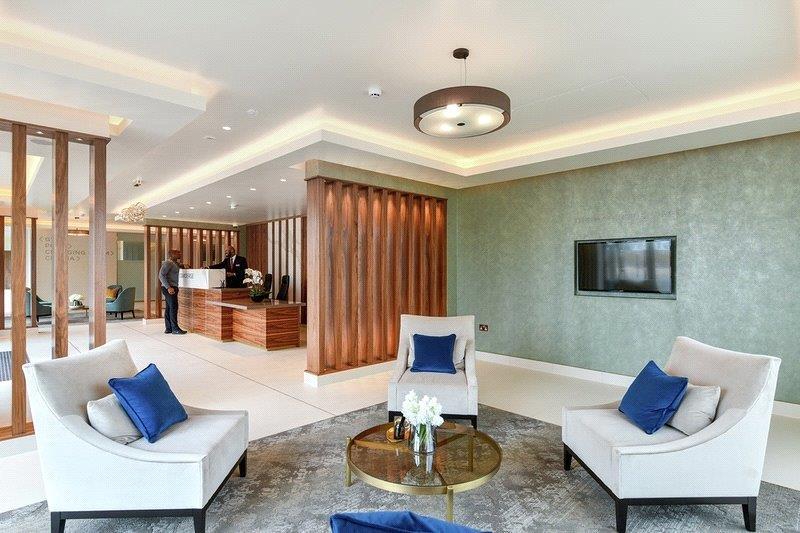
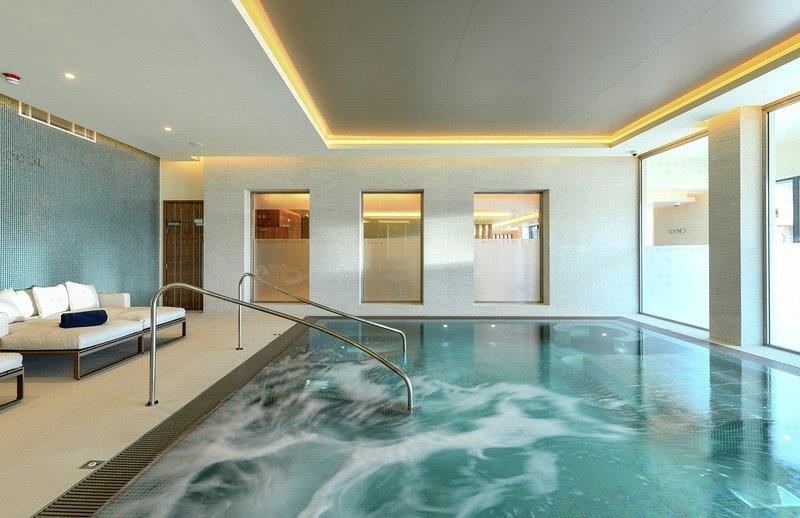
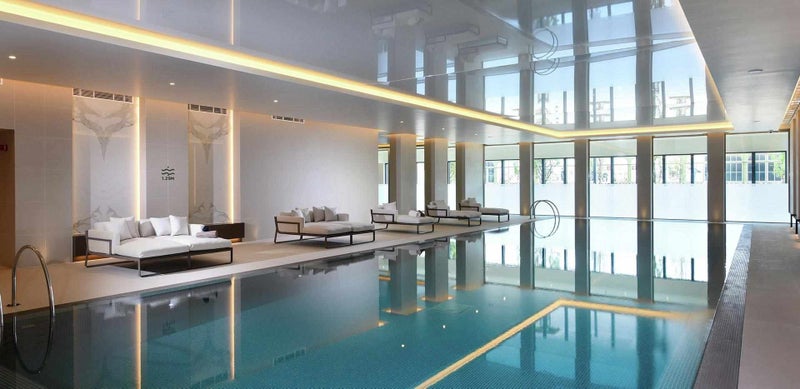
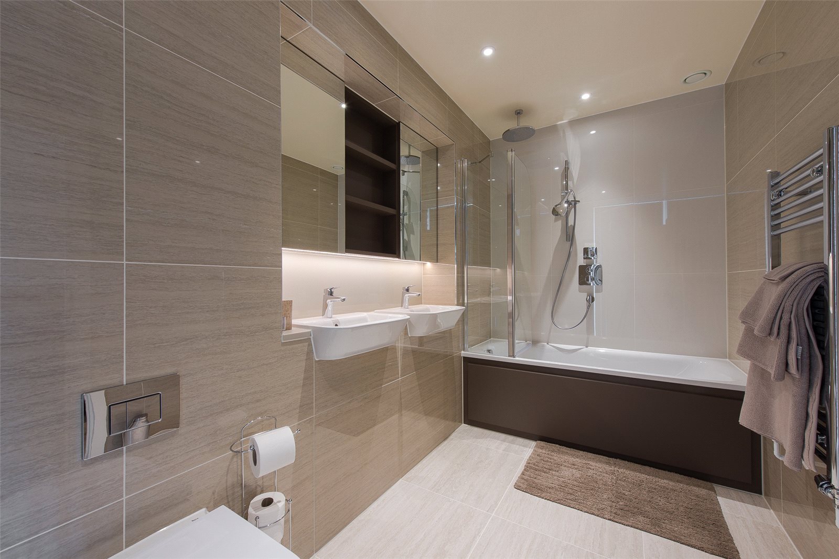
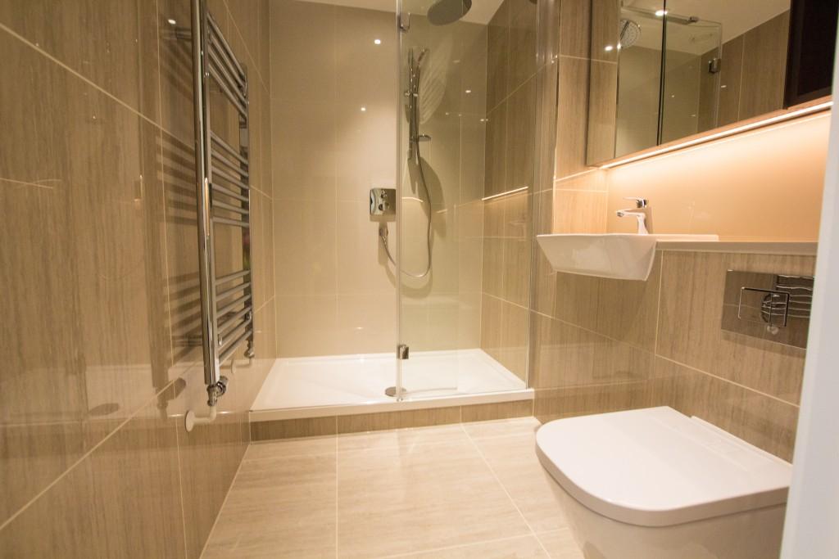
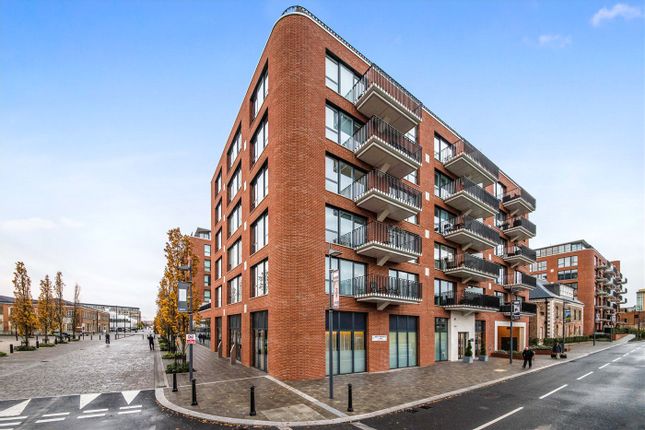
517 Hertford Road<br>Enfield<br>London<br>EN3 5UA
